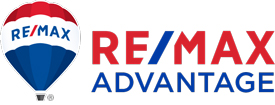7305 E Del Acero Dr Scottsdale AZ 85258
$679,999
Scottsdale, AZ 85258
MLS# 6164819
Status: Closed
2 beds | 2.5 baths

1 / 37





































Property Description
Welcome to this updated two master suite Gainey Village Casita patio home! The owner did an extensive $65,000 renovation to the home making it feel updated and comfortable. The numerous windows and soaring ceilings give the home a bright, airy, and spacious feeling. With one master suite on the main floor and one master suite upstairs, this home provides for the ultimate in privacy and comfort. The main floor great room has an abundance of natural light, travertine flooring, an updated gas fireplace with TV wiring above, and a built-in beverage bar with wine fridge and beverage fridge. The great room flows outside to the built-in BBQ island with granite counters, a covered dining area, and an expansive travertine paver patio.
Details
Maps
Contract Information
Status Change Date: 2021-03-06
Sold Price: $679,999
Status: Closed
Current Price: $679,999
List Date: 2020-11-25
Type: ER
Ownership: Condominium
Location Tax Legal
Map Code/Grid: M37
House Number: 7305
Compass: E
Street Name: DEL ACERO
St Suffix: Drive
City/Town Code: Scottsdale
State/Province: AZ
Zip Code: 85258
Zip4: 2069
Country: USA
County Code: Maricopa
Assessor Number: 174-29-172
Subdivision: GAINEY VILLAGE CASITAS
Tax Year: 2020
General Property Description
Dwelling Type: Townhouse
Dwelling Styles: Attached
Exterior Stories: 2
# of Interior Levels: 2
# Bedrooms: 2
# Bathrooms: 2.5
Approx SQFT: 2010
Price/SqFt: 338.3
Horses: N
Model: Riviera
Builder Name: Monterey Homes
Year Built: 1999
Approx Lot SqFt: 420
Approx Lot Acres: 0.01
Pool: Community Only
Planned Comm Name: Gainey Village
Marketing Name: Gainey Village
Elementary School District: Scottsdale Unified District
High School District: Scottsdale Unified District
Elementary School: Cochise Elementary School
Jr. High School: Cocopah Middle School
High School: Chaparral High School
Remarks Misc
Cross Street: Scottsdale Rd & Doubletree Ranch Rd
Directions: East on Doubletree Ranch Rd, South on 73rd Pl to guard gate, South on 73rd Way through roundabout, West on Del Acero to home on left.
Geo Lat: 33.561392
Geo Lon: -111.923667
Status Change Info
Off Market Date: 2021-01-30
Under Contract Date: 2021-01-30
Close of Escrow Date: 2021-03-05
Sold Price: $679,999
Legal Info
Township: 3N
Range: 4E
Section: 35
Lot Number: 28
Basement
Basement Y/N: N
Items Updated
Floor Yr Updated: 2016
Floor Partial/Full: Partial
Kitchen Yr Updated: 2016
Kitchen Partial/Full: Partial
Bath(s) Yr Updated: 2016
Bath(s) Partial/Full: Partial
Parking Spaces
Garage Spaces: 2
Slab Parking Spaces: 2
Total Covered Spaces: 2
Sold Info
Loan Type: Conventional
Loan Years: 30
Payment Type: Fixed
Closing Cost Split: Normal - N
Buyer Concession $/%: $
Seller Concession $/%: $
Property Features
Special Listing Cond: FIRPTA may apply
Master Bathroom: Full Bth Master Bdrm; Separate Shwr & Tub; Double Sinks; Private Toilet Room; 2 Master Baths
Master Bedroom: Split; Upstairs; Downstairs
Additional Bedroom: Other Bedroom Split; 2 Master Bedrooms; Other Bedroom Downstairs; Separate Bedroom Exit; Master Bedroom Walk-in Closet; Other Bedroom Walk-in Closet; Master Bedroom Sitting Room
Flooring: Stone; Wood
Pool Features: No Pool
Spa: None
Community Features: Community Pool; Community Pool Htd; Community Spa Htd; Guarded Entry; On-Site Guard
Dining Area: Eat-in Kitchen; Breakfast Bar; Dining in LR/GR; Breakfast Room
Kitchen Features: Range/Oven Elec; Cook Top Elec; Disposal; Dishwasher; Built-in Microwave; Refrigerator; Pantry; Granite Countertops; Kitchen Island
Laundry: Washer Included; Dryer Included; Inside
Other Rooms: Great Room
Features: 9+ Flat Ceilings; Fire Sprinkler System; Water Softener Owned; Soft Water Loop; Furnished(See Rmrks)
Technology: Pre-Wire Srnd Snd; Cable TV Avail; High Speed Internet Available; Security Sys Owned
Exterior Features: Built-in BBQ; Covered Patio(s); Patio
Parking Features: Attch'd Gar Cabinets
Construction: Wood Frame
Const - Finish: Painted; Synthetic Stucco
Roofing: Tile; Foam
Cooling: Ceiling Fan(s)
Heating: Natural Gas
Plumbing: Gas Hot Water Heater
Utilities: APS; SW Gas
Sewer: Sewer - Public; Sewer in & Cnctd
Services: City Services
Fencing: Block
Property Description: North/South Exposure
Landscaping: Desert Back; Grass Front; Yrd Wtring Sys Front; Yrd Wtring Sys Back; Auto Timer H2O Front; Auto Timer H2O Back
Lockbox Type: Supra (ARMLS)
Possession: Subject To Tenant Rights
Unit Style: Two Levels; One Common Wall
Association Fee Incl: Front Yard Maint; Common Area Maint; Street Maint
Existing 1st Loan: Conventional
New Financing: Cash; Conventional
Disclosures: Seller Discl Avail; Agency Discl Req
Listing Office: Talka International Realty
Last Updated: March - 04 - 2025

Copyright 2024 Arizona Regional Multiple Listing Service, Inc. All rights reserved. Information Not Guaranteed and Must Be Confirmed by End User. Site contains live data.
Listed by Jason Felker



 ►
Explore 3D Space
►
Explore 3D Space