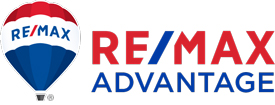6338 W Big Oak St, Phoenix, AZ 85083
$315,000
Phoenix, AZ 85083
MLS# 6074939
Status: Closed
3 beds | 2 baths

1 / 31































Property Description
Welcome to Eagle Preserve and this former model home situated on a premium cul-de-sac view lot. This 2003 Maracay built home features 3 bedrooms, 2 bathrooms, 1,520 sf, and a 2.5 car expanded garage. As you enter the home you'll immediately notice the bright and open feel of the home and the large windows with lots of natural light, and you can't miss the beautiful wood-look tile flooring. The center of the home is definitely the remodeled kitchen featuring white cabinetry, granite countertops, stainless steel appliances, and ample storage and counter space. The open concept kitchen/dining area/family room is ideal for entertaining and keeping tabs on what's going on around the house.
Details
Maps
Contract Information
Status Change Date: 2020-06-20
Sold Price: $315,000
Status: Closed
Current Price: $315,000
List Date: 2020-05-06
Type: ER
Ownership: Fee Simple
Location Tax Legal
Map Code/Grid: H32
House Number: 6338
Compass: W
Street Name: BIG OAK
St Suffix: Street
City/Town Code: Phoenix
State/Province: AZ
Zip Code: 85083
Zip4: 7570
Country: USA
County Code: Maricopa
Assessor Number: 201-28-343
Subdivision: Preserve at Boulder Mountain
Tax Year: 2019
General Property Description
Dwelling Type: Single Family - Detached
Dwelling Styles: Detached
Exterior Stories: 1
# of Interior Levels: 1
# Bedrooms: 3
# Bathrooms: 2
Approx SQFT: 1520
Price/SqFt: 207.23
Horses: N
Builder Name: MARACAY
Year Built: 2003
Approx Lot SqFt: 5662
Pool: None
Elementary School District: Deer Valley Unified District
High School District: Deer Valley Unified District
Elementary School: Terramar Elementary
Jr. High School: Terramar Elementary
High School: Sandra Day O'Connor High School
Remarks Misc
Cross Street: Happy Valley Rd & 67th Ave
Directions: North on 67th Ave, road curves and becomes Pyramid Peak Pkwy, West on Bent Tree Dr, North on 63rd Dr, West on Big Oak St to home on right.
Geo Lat: 33.734133
Geo Lon: -112.196175
Status Change Info
Off Market Date: 2020-05-17
Under Contract Date: 2020-05-17
Close of Escrow Date: 2020-06-19
Sold Price: $315,000
Legal Info
Township: 5N
Range: 2E
Section: 31
Lot Number: 343
Basement
Basement Y/N: N
Parking Spaces
Garage Spaces: 2.5
Total Covered Spaces: 2.5
Sold Info
Loan Type: Conventional
Loan Years: 30
Payment Type: Fixed
Closing Cost Split: Seller Assist - A
Buyer Concession $/%: $
Seller Concession to Buyer: 3000
Seller Concession $/%: $
Property Features
Special Listing Cond: N/A
Master Bathroom: Full Bth Master Bdrm; Double Sinks; Private Toilet Room
Additional Bedroom: Master Bedroom Walk-in Closet
Flooring: Tile
Pool Features: No Pool
Spa: None
Dining Area: Breakfast Bar; Dining in LR/GR
Kitchen Features: Range/Oven Elec; Disposal; Dishwasher; Built-in Microwave
Laundry: Wshr/Dry HookUp Only; Inside
Features: Vaulted Ceiling(s); No Interior Steps
Technology: Cable TV Avail; High Speed Internet Available
Exterior Features: Covered Patio(s); Patio
Construction: Wood Frame
Const - Finish: Painted; Synthetic Stucco
Roofing: Tile
Heating: Natural Gas
Plumbing: Gas Hot Water Heater
Utilities: APS; SW Gas
Sewer: Sewer - Public; Sewer in & Cnctd
Fencing: Wrought Iron; Block
Property Description: North/South Exposure; Borders Common Area
Landscaping: Desert Front; Desert Back; Yrd Wtring Sys Front; Yrd Wtring Sys Back; Auto Timer H2O Front; Auto Timer H2O Back
Lockbox Type: Supra (ARMLS)
Possession: Close of Escrow
Association Fee Incl: Common Area Maint
Existing 1st Loan: Conventional
New Financing: Cash; VA; FHA; Conventional
Disclosures: Seller Discl Avail; Agency Discl Req
Supplements
The spacious family room features a vaulted ceiling, surround sound speakers, TV niche, plantation shutters, and direct access to the covered patio and backyard. The master bedroom is located at the rear of the home and features vaulted ceilings, ceiling speakers, large windows with plantation shutters, and an ensuite bathroom. The master ensuite has updated white cabinetry, dual vanities, lower makeup counter, tub/shower, private toilet room, and an oversized large walk-in closet. The other two bedrooms share the main full bathroom and are separate from the master suite. Some of the best fixed features of this home include the amazing lot, desert view, and location! The north-facing backyard is well equipped with plenty of entertaining spaces like the extended trellis patio, synthetic turf, desert landscaping, and the expanded paver patio. This home is sure to impress!!
Listing Office: Talka International Realty
Last Updated: June - 20 - 2020

Copyright 2024 Arizona Regional Multiple Listing Service, Inc. All rights reserved. Information Not Guaranteed and Must Be Confirmed by End User. Site contains live data.
Listed by Jason Felker



 ►
Explore 3D Space
►
Explore 3D Space