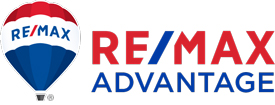5480 S Parkcrest St, Gilbert, AZ 85298
$585,000
Gilbert, AZ 85298
MLS# 6205455
Status: Closed
3 beds | 2 baths

1 / 35



































Property Description
This highly upgraded former Fulton Homes model is situated on a premium lot with no neighbors behind and across from a community park. This home is just steps from numerous community parks and walking trails for easy access to the Freeman Farms community amenities. Talk about curb appeal, this home's entrance features tropical mature landscape, synthetic turf, and a travertine paver walkway. As you enter this 2,109 square foot, single level home, you will find a large great room floor plan, 3 bedrooms, an office, 2 bathrooms, and a 3 car garage. This open concept great room floor plan is what today's buyer demands and was designed to entertain! The kitchen features 42'' upgraded cabinets, granite countertops, raised breakfast bar, RO filtered water, black appliances, and a large pantry.
Details
Maps
Contract Information
Status Change Date: 2021-04-14
Sold Price: $585,000
Status: Closed
Current Price: $585,000
List Date: 2021-03-10
Type: Exclusive Right To Sell
Ownership: Fee Simple
Location Tax Legal
Map Code/Grid: U41
House Number: 5480
Compass: S
Street Name: PARKCREST
St Suffix: Street
City/Town Code: Gilbert
State/Province: AZ
Zip Code: 85298
Zip4: 3413
Country: US
County Code: Maricopa
Assessor Number: 304-70-472
Subdivision: FREEMAN FARMS
Tax Year: 2020
General Property Description
Dwelling Type: Single Family Residence
Dwelling Styles: Detached
Exterior Stories: 1
# of Interior Levels: 1
# Bedrooms: 3
# Bathrooms: 2
Approx SQFT: 2109
Price/SqFt: 277.38
Horses: N
Builder Name: Fulton Homes
Year Built: 2009
Approx Lot SqFt: 7891
Approx Lot Acres: 0.181
Flood Zone: No
Pool: None
Planned Comm Name: Freeman Farms
Marketing Name: Freeman Farms
Elementary School: Coronado Elementary School
Jr. High School: Cooley Middle School
High School: Williams Field High School
Remarks Misc
Cross Street: Greenfield Rd & Ocotillo Rd
Directions: East on Ocotillo, North on Freeman Farms Rd, East on Fernwood Dr, North on Parkcrest St to 2nd home on left.
Geo Lat: 33.250967
Geo Lon: -111.73301
Status Change Info
Off Market Date: 2021-03-15
Under Contract Date: 2021-03-15
Close of Escrow Date: 2021-04-14
Sold Price: $585,000
Legal Info
Township: 2S
Range: 6E
Section: 15
Lot Number: 341
Basement
Basement Y/N: N
Parking Spaces
Garage Spaces: 3
Total Covered Spaces: 3
Sold Info
Loan Type: Conventional
Loan Years: 30
Payment Type: Fixed
Closing Cost Split: Normal - N
Buyer Concession $/%: %
Seller Concession $/%: %
Property Features
Special Listing Cond: FIRPTA may apply
Status Update: Multiple Offers Received
Master Bathroom: Full Bth Master Bdrm; Separate Shwr & Tub; Double Sinks; Private Toilet Room
Additional Bedroom: Separate Bedroom Exit; Master Bedroom Walk-in Closet
Fireplace Features: 1 Fireplace; Fireplace Family Rm; Gas Fireplace
Flooring: Carpet; Tile
Pool Features: No Pool
Spa: None
Community Features: Children's Playgrnd
Dining Area: Eat-in Kitchen; Breakfast Bar
Kitchen Features: Range/Oven Elec; Cook Top Elec; Disposal; Dishwasher; Built-in Microwave; Refrigerator; Reverse Osmosis; Multiple Ovens; Pantry; Granite Countertops; Kitchen Island
Laundry: Washer Included; Dryer Included; Inside
Features: 9+ Flat Ceilings; No Interior Steps; Water Softener Owned; Soft Water Loop; Water Purifier; Furnished(See Rmrks)
Technology: Pre-Wire Srnd Snd; Cable TV Avail; High Speed Internet Available; Security Sys Owned
Exterior Features: Covered Patio(s); Patio
Parking Features: Direct Access; Extended Length Garage; Garage Door Opener; Tandem Garage
Construction: Wood Frame
Const - Finish: Painted; Synthetic Stucco
Roofing: Tile
Cooling: Central Air; Ceiling Fan(s); Programmable Thmstat
Heating: Natural Gas
Plumbing: Gas Hot Water Heater
Utilities: SRP; SW Gas
Water Source: City Water
Sewer: Sewer - Public; Sewer in & Cnctd
Services: City Services
Fencing: Block
Landscaping: Desert Front; Desert Back; Synthetic Grass Frnt; Synthetic Grass Back; Yrd Wtring Sys Front; Yrd Wtring Sys Back; Auto Timer H2O Front
Lockbox Type: Supra (ARMLS)
Possession: Close of Escrow
Association Fee Incl: Common Area Maint
Existing 1st Loan: Treat as Free&Clear
New Financing: Cash; VA; Conventional
Disclosures: Seller Discl Avail; Agency Discl Req
Supplements
The great room is spacious and features a gas fireplace, surround sound, storage niches, and a flat screen TV mount. The master bedroom has a private entry and is located at the rear of the home overlooking the lush backyard with direct access to the patio. The attached master ensuite features dual sinks with lots of counter space, a separate tub and shower, private toilet room, and a large walk-in closet. The guest wing of the home features 2 bedrooms, an office, and a full bathroom with dual sinks and a tub/shower combination. If you would prefer a 4th bedroom, the office could be converted by adding a door and a closet. As you walk to the 3 car garage you will pass through the laundry room which has lots of cabinet storage, counter space, laundry sink, and the washer/dryer. The tandem 3 car garage has plenty of storage as well as the water softener and gas hot water tank. As you enter the backyard you will notice the expanded patio space, abundance of mature plants and trees and low maintenance synthetic turf. You don't want to miss out on this home!
Listing Office: Talka International Realty
Last Updated: March - 14 - 2025

Copyright 2024 Arizona Regional Multiple Listing Service, Inc. All rights reserved. Information Not Guaranteed and Must Be Confirmed by End User. Site contains live data.
Listed by Jason Felker



 ►
Explore 3D Space
►
Explore 3D Space