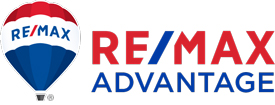4777 S Fulton Ranch Blvd #2028 Chandler AZ 85248
$299,900
Chandler, AZ 85248
MLS# 6128065
Status: Closed
2 beds | 2 baths

1 / 29





























Property Description
Please be sure to take the 3D walk-through tour! Welcome to Serenity Shores at Fulton Ranch! This premium 2 bed/2 bath condo with attached 2 car garage overlooks the resort-like common area and pool. This condo has a lot of attention to detail to both the exterior and interior, exterior has gorgeous arches, columns and stonework. As you enter the condo you have a stairway that leads upstairs to the entire livable area. Living room has a gas fireplace, plenty of windows that allow natural light in, and is open to the dining and kitchen, great for entertaining. Kitchen is updated with stainless steel appliances, tiled granite countertops, tile backsplash, white cabinets with nickel hardware, and recessed and pendant lighting. You have upgraded carpet throughout and tile in all wet areas.
Details
Maps
Contract Information
Status Change Date: 2020-11-25
Sold Price: $299,900
Status: Closed
Current Price: $299,900
List Date: 2020-09-04
Type: ER
Ownership: Condominium
Location Tax Legal
Map Code/Grid: V38
House Number: 4777
Compass: S
Street Name: FULTON RANCH
St Suffix: Boulevard
City/Town Code: Chandler
State/Province: AZ
Zip Code: 85248
Zip4: 5019
Country: USA
County Code: Maricopa
Assessor Number: 303-47-582
Subdivision: SERENITY SHORES AT FULTON RANCH
Tax Year: 2020
General Property Description
Dwelling Type: Apartment Style/Flat
Dwelling Styles: Attached
Exterior Stories: 2
# of Interior Levels: 2
# Bedrooms: 2
# Bathrooms: 2
Approx SQFT: 1246
Price/SqFt: 240.69
Horses: N
Model: Villa Three
Builder Name: Cachet Homes
Year Built: 2006
Approx Lot SqFt: 1476
Approx Lot Acres: 0.034
Pool: Community Only
Planned Comm Name: SERENITY SHORES
Marketing Name: SERENITY SHORES
Elementary School District: Chandler Unified District
High School District: Chandler Unified District
Elementary School: Ira A. Fulton Elementary
Jr. High School: Bogle Junior High School
High School: Hamilton High School
Remarks Misc
Cross Street: Alma School & Ocotillo
Directions: South on Ocotillo, East on Fulton Ranch Blvd, second gate at Serenity Shores, first right and unit 2028 is in first building on left.
Geo Lat: 33.235023
Geo Lon: -111.854862
Status Change Info
Off Market Date: 2020-10-14
Under Contract Date: 2020-10-13
Close of Escrow Date: 2020-11-25
Sold Price: $299,900
Legal Info
Township: 2S
Range: 5E
Section: 21
Lot Number: 2028
Association Fees
Association Fee 2: 519
Basement
Basement Y/N: N
Parking Spaces
Garage Spaces: 2
Total Covered Spaces: 2
Sold Info
Loan Type: Conventional
Loan Years: 30
Payment Type: Fixed
Closing Cost Split: Normal - N
Buyer Concession $/%: $
Seller Concession $/%: $
Property Features
Special Listing Cond: FIRPTA may apply
Master Bathroom: Full Bth Master Bdrm; Separate Shwr & Tub; Double Sinks; Private Toilet Room
Additional Bedroom: Master Bedroom Walk-in Closet
Flooring: Carpet; Tile
Pool Features: No Pool
Spa: None
Community Features: Biking/Walking Path; Clubhouse/Rec Room; Community Pool Htd; Community Spa Htd
Dining Area: Breakfast Bar; Dining in LR/GR
Kitchen Features: Range/Oven Gas; Disposal; Dishwasher; Built-in Microwave; Refrigerator; Pantry
Laundry: Washer Included; Dryer Included; Wshr/Dry HookUp Only; Inside
Features: Fire Sprinkler System; Furnished(See Rmrks)
Technology: Cable TV Avail; High Speed Internet Available
Exterior Features: Balcony; Covered Patio(s); Patio
Construction: Wood Frame
Const - Finish: Painted; Synthetic Stucco
Roofing: Tile
Heating: Natural Gas
Plumbing: Gas Hot Water Heater
Utilities: SRP; SW Gas
Sewer: Sewer - Public; Sewer in & Cnctd
Services: City Services
Fencing: None
Property Description: Borders Common Area
Landscaping: None
Lockbox Type: Supra (ARMLS)
Possession: Close of Escrow
Unit Style: Two Levels; End Unit; Poolside
Association Fee Incl: Exterior Mnt of Unit; Roof Repair; Roof Replacement; Blanket Ins Policy; Water; Sewer; Garbage Collection; Pest Control; Front Yard Maint; Common Area Maint; Street Maint
Existing 1st Loan: Treat as Free&Clear
New Financing: Cash; VA; Conventional
Disclosures: Seller Discl Avail; Agency Discl Req
Supplements
Second bathroom has two doors, one for guest and one that leads to the second bedroom. Spacious master bedroom has double doors that lead to its own outdoor balcony and has a large walk in closet and master bath with double sinks, and separate tub and shower. Large outdoor balcony overlooks the pool and beautifully landscaped greenbelt. You have resort style amenities which include a heated pool and hot tub, grill ramadas, fitness center and a clubhouse equipped with a full kitchen, fireplace and pool table. This condo can be purchased fully furnished on a separate bill of sale for a turn-key opportunity.
Listing Office: Talka International Realty
Last Updated: February - 28 - 2025

Copyright 2024 Arizona Regional Multiple Listing Service, Inc. All rights reserved. Information Not Guaranteed and Must Be Confirmed by End User. Site contains live data.
Listed by Jason Felker



 ►
Explore 3D Space
►
Explore 3D Space