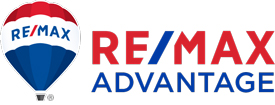40519 N 6th Ave, Phoenix, AZ 85086
$850,000
Phoenix, AZ 85086
MLS# 6211767
Status: Closed
4 beds | 3 baths

1 / 39







































Property Description
Amazing opportunity to buy in Desert Hills with one of the best unobstructed views of Daisy Mountain. This custom home on just over an acre has an excellent floor plan and features 4 bedrooms, 3 bathrooms, great room, office/den/living room, and a 3 car attached garage. The double RV gates allow for RV/boat/trailer storage. As you enter the home through the wrought iron door you will immediately be drawn to the great room with high ceilings and exposed stained wood beams. With an abundance of natural light pouring into the great room and kitchen this home is bright and has views from every window. This open concept floor plan is ideal for entertaining with great flow between the great room, kitchen and dining area.
Details
Maps
Contract Information
Status Change Date: 2021-05-04
Sold Price: $850,000
Status: Closed
Current Price: $850,000
List Date: 2021-03-24
Type: ER
Ownership: Fee Simple
Location Tax Legal
Map Code/Grid: F34
House Number: 40519
Compass: N
Street Name: 6TH
St Suffix: Avenue
City/Town Code: Phoenix
State/Province: AZ
Zip Code: 85086
Zip4: 7117
Country: USA
County Code: Maricopa
Assessor Number: 211-73-147
Subdivision: Desert Hills
Tax Year: 2020
General Property Description
Dwelling Type: Single Family - Detached
Dwelling Styles: Detached
Exterior Stories: 1
# of Interior Levels: 1
# Bedrooms: 4
# Bathrooms: 3
Approx SQFT: 3178
Price/SqFt: 267.46
Horses: Y
Builder Name: Custom
Year Built: 2006
Approx Lot SqFt: 47436
Approx Lot Acres: 1.089
Flood Zone: Yes
Pool: None
Elementary School District: Deer Valley Unified District
High School District: Deer Valley Unified District
Elementary School: Desert Mountain School
Jr. High School: Desert Mountain School
High School: Boulder Creek High School
Remarks Misc
Cross Street: 7th Ave & Carefree Hwy
Directions: Go North on 7th Ave all the way to the end then east to paved road (6th St) then go North to home on the West side.
Geo Lat: 33.853278
Geo Lon: -112.081669
Status Change Info
Off Market Date: 2021-03-31
Under Contract Date: 2021-03-31
Close of Escrow Date: 2021-05-04
Sold Price: $850,000
Legal Info
Township: 6N
Range: 3E
Section: 20
Lot Number: Unknown
Basement
Basement Y/N: N
Parking Spaces
Garage Spaces: 3
Total Covered Spaces: 3
Residential Propane Tank
Residential Propane Tank: Owned
Sold Info
Loan Type: Conventional
Loan Years: 30
Payment Type: Fixed
Closing Cost Split: Normal - N
Buyer Concession $/%: $
Seller Concession $/%: $
Property Features
Special Listing Cond: N/A
Status Update: Multiple Offers Received
Master Bathroom: Full Bth Master Bdrm; Separate Shwr & Tub; Double Sinks; Private Toilet Room; Tub with Jets
Master Bedroom: Split
Additional Bedroom: Separate Bedroom Exit; Master Bedroom Walk-in Closet; Other Bedroom Walk-in Closet
Flooring: Carpet; Stone
Pool Features: No Pool
Spa: None
Dining Area: Formal; Breakfast Room
Kitchen Features: Cook Top Gas; Disposal; Dishwasher; Built-in Microwave; Refrigerator; Pantry; Granite Countertops; Kitchen Island
Laundry: Washer Included; Dryer Included; Inside
Other Rooms: Great Room
Features: 9+ Flat Ceilings; No Interior Steps; Water Softener Owned
Exterior Features: Covered Patio(s); Patio
Parking Features: RV Gate; RV Parking
Road Responsibility: Private Maintained Road
Construction: Wood Frame
Const - Finish: Painted; Synthetic Stucco
Roofing: Foam
Cooling: Ceiling Fan(s)
Heating: Electric
Plumbing: Propane Hot Wtr Htr
Utilities: APS; Butane/Propane
Sewer: Septic Tank; Septic in & Cnctd
Services: County Services
Fencing: Block
Property Description: Cul-De-Sac Lot; Corner Lot; City Light View(s); Mountain View(s); East/West Exposure; Adjacent to Wash
Landscaping: Desert Front; Desert Back
Lockbox Type: Supra (ARMLS)
Possession: Close of Escrow
Association Fee Incl: No Fees
Existing 1st Loan: Treat as Free&Clear
New Financing: Cash; Conventional
Disclosures: Seller Discl Avail; Agency Discl Req; Well Disclosure
Supplements
The kitchen is speculator and features staggered stained alder cabinetry, granite countertops, 2 sinks, Kitchenaid stainless steel appliances, gas cooktop with downdraft and a professional fridge/freezer. This split floor plan home features 4 bedrooms with a luxurious master suite. As you enter the master bedroom you will notice the curved wall of windows and door to the patio which makes the master bright and airy. The dual sided gas fireplace allows for enjoyment from the master bedroom and while soaking in your jetted tub. The master ensuite bath features alder cabinetry, granite countertops, dual vanities, large walk-in shower with 3 shower heads and body sprays, a private toilet room and a large soaking jetted tub. The oversized walk-in closet has plenty of space! On the opposite side of the home you will find the guest wing with 3 bedrooms, 2 full bathrooms and the laundry room. Two of the guest bedrooms share a Jack and Jill bathroom while the 4th bedroom utilizes a full bath in the hall. All 4 bedrooms have their own exterior doors with outdoor access. The laundry room is spacious and has plenty of cabinet space, countertop space, laundry sink, and front loading washer/dryer. This home is loaded with custom upgrades such as stained wood doors, arch way entries, travertine flooring, stained wood beams, whole-home built-in vacuum, and epoxy garage flooring. As you enter the backyard you will enjoy spectacular open views of the desert, Daisy Mountain, and numerous mountain ranges in the distance. The expansive covered patio space wraps around the house and offers tremendous entertaining space. Now imagine what this backyard could look like with a pool and landscape! One of a kind property with so much potential!
Listing Office: Talka International Realty
Last Updated: May - 05 - 2021

Copyright 2024 Arizona Regional Multiple Listing Service, Inc. All rights reserved. Information Not Guaranteed and Must Be Confirmed by End User. Site contains live data.
Listed by Jason Felker



 ►
Explore 3D Space
►
Explore 3D Space