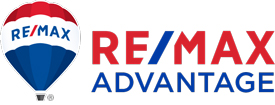20704 N 90th Pl 1009 Scottsdale AZ 85255
$476,658
Scottsdale, AZ 85255
MLS# 6165398
Status: Closed
2 beds | 2 baths

1 / 30






























Property Description
Welcome home to the highly desirable gated Courtyards at Market Street in DC Ranch. This 2 bedroom plus den/office, 2 bathroom, 2-level townhouse has an attached direct entry 2 car garage and is located in a prime location next to Market Street shops. With direct access to the walking trails, you are just a short walk to the community pool/spa and Market Street shopping and dining. This is arguably one of the best locations in DC Ranch and offers tremendous convenience to enjoy all of what DC Ranch offers! You don't want to miss this opportunity! Upon entering this 1,456 sf townhouse you will immediately notice the abundance of natural light, open and spacious floor plan, and the freshly painted interior walls. The great room, dining room, and kitchen are open and great for entertaining.
Details
Maps
Contract Information
Status Change Date: 2020-12-24
Sold Price: $476,658
Status: Closed
Current Price: $476,658
List Date: 2020-11-27
Type: ER
Ownership: Condominium
Location Tax Legal
Map Code/Grid: K38
House Number: 20704
Compass: N
Street Name: 90TH
St Suffix: Place
City/Town Code: Scottsdale
State/Province: AZ
Zip Code: 85255
Zip4: 9135
Country: USA
County Code: Maricopa
Assessor Number: 217-68-090
Subdivision: COURTYARDS AT MARKET STREET
Tax Year: 2020
General Property Description
Dwelling Type: Townhouse
Dwelling Styles: Attached
Exterior Stories: 2
# of Interior Levels: 2
# Bedrooms: 2
# Bathrooms: 2
Approx SQFT: 1456
Price/SqFt: 327.38
Horses: N
Builder Name: Camelot Homes
Year Built: 2004
Approx Lot SqFt: 436
Approx Lot Acres: 0.01
Flood Zone: Yes
Pool: Community Only
Planned Comm Name: Courtyards at Market St
Marketing Name: Courtyards at Market St
Elementary School District: Scottsdale Unified District
High School District: Scottsdale Unified District
Elementary School: Copper Ridge Elementary School
Jr. High School: Copper Ridge Middle School
High School: Chaparral High School
Remarks Misc
Cross Street: Pima Rd & Thompson Peak Pkwy
Directions: East on Thompson Peak Parkway, South on 90th Street, East on 90th Place, first gate on south (right side of road).
Geo Lat: 33.674402
Geo Lon: -111.886861
Status Change Info
Off Market Date: 2020-11-29
Under Contract Date: 2020-11-29
Close of Escrow Date: 2020-12-24
Sold Price: $476,658
Legal Info
Township: 4N
Range: 5E
Section: 19
Lot Number: 9
Association Fees
Association Fee 2: 139.65
Basement
Basement Y/N: N
Parking Spaces
Garage Spaces: 2
Total Covered Spaces: 2
Sold Info
Loan Type: Cash
Payment Type: Other
Closing Cost Split: Normal - N
Buyer Concession $/%: $
Seller Concession $/%: $
Property Features
Special Listing Cond: FIRPTA may apply
Master Bathroom: Full Bth Master Bdrm; Separate Shwr & Tub; Double Sinks; Private Toilet Room
Master Bedroom: Split; Upstairs
Additional Bedroom: Master Bedroom Walk-in Closet
Flooring: Carpet; Tile
Pool Features: No Pool
Spa: None
Community Features: Biking/Walking Path; Children's Playgrnd; Clubhouse/Rec Room; Comm Tennis Court(s); Community Pool Htd; Community Spa Htd; Golf Course; Workout Facility
Dining Area: Eat-in Kitchen; Breakfast Bar
Kitchen Features: Range/Oven Elec; Cook Top Gas; Disposal; Dishwasher; Built-in Microwave; Refrigerator; Pantry; Granite Countertops; Kitchen Island
Laundry: Washer Included; Dryer Included; Inside
Features: Fire Sprinkler System; Soft Water Loop; Furnished(See Rmrks)
Technology: Pre-Wire Srnd Snd; Cable TV Avail; High Speed Internet Available
Exterior Features: Balcony; Patio; Private Street(s)
Construction: Wood Frame
Const - Finish: Painted; Synthetic Stucco
Roofing: Tile
Cooling: Ceiling Fan(s)
Heating: Natural Gas
Plumbing: Gas Hot Water Heater
Utilities: APS; SW Gas
Sewer: Sewer - Public; Sewer in & Cnctd
Services: City Services
Fencing: None
Landscaping: None
Lockbox Type: Supra (ARMLS)
Possession: Close of Escrow
Unit Style: Two Levels; End Unit
Association Fee Incl: Exterior Mnt of Unit; Roof Repair; Roof Replacement; Blanket Ins Policy; Pest Control; Front Yard Maint; Common Area Maint; Street Maint
Existing 1st Loan: Treat as Free&Clear
New Financing: Cash; Conventional
Disclosures: Seller Discl Avail; Agency Discl Req
Supplements
The kitchen features slab granite countertops, gas cooking, island, pantry, and lots of natural light. The master suite is spacious and bright with a large walk-in closet. The master bathroom features dual vanity sinks, separate tub and shower, and toilet room. The 2nd bedroom has great closet space and access to the main bathroom. The den/office offers a flexible space off the great room. The covered patio is just off the dining room/kitchen and offers a great space to entertain and enjoy the amazing Arizona weather. This townhouse is just steps to Market Street shopping, dining, and grocery store as well as miles of walking and biking paths meandering through DC Ranch. Furniture available for purchase on a separate bill of sale for a turn key opportunity!
Listing Office: Talka International Realty
Last Updated: January - 27 - 2021

Copyright 2024 Arizona Regional Multiple Listing Service, Inc. All rights reserved. Information Not Guaranteed and Must Be Confirmed by End User. Site contains live data.
Listed by Jason Felker



 ►
Explore 3D Space
►
Explore 3D Space