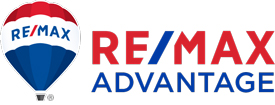14853 W Escondido Dr S, Litchfield Park, AZ 85340
$586,000
Litchfield Park, AZ 85340
MLS# 6141298
Status: Closed
3 beds | 2.5 baths

1 / 43











































Property Description
Amazing single level Toll Brothers home with ALL Tile flooring! This home features a split floor plan, with 3 bedrooms and a separate den/office with french doors. The gourmet kitchen has granite countertops, stainless steel appliances, a walk-in pantry, large island, and a wine fridge. The kitchen opens to the spacious great room which has sliding doors to the covered patio and sparkling heated pebbletec pool! Relaxing resort style backyard with an extended pergola, linear gas fire pit, a built-in BBQ island, extensive travertine decking, and a wrought iron view fence with mountain views! The 3 car garage offers ample storage options!
Details
Maps
Contract Information
Status Change Date: 2020-12-04
Sold Price: $586,000
Status: Closed
Current Price: $586,000
List Date: 2020-10-02
Type: ER
Ownership: Fee Simple
Location Tax Legal
Map Code/Grid: P28
House Number: 14853
Compass: W
Street Name: ESCONDIDO
St Suffix: Drive
St Dir Sfx: S
City/Town Code: Litchfield Park
State/Province: AZ
Zip Code: 85340
Zip4: 2757
Country: USA
County Code: Maricopa
Assessor Number: 508-15-109
Subdivision: VILLAGE AT LITCHFIELD PARK
Tax Year: 2020
General Property Description
Dwelling Type: Single Family - Detached
Dwelling Styles: Detached
Exterior Stories: 1
# of Interior Levels: 1
# Bedrooms: 3
# Bathrooms: 2.5
Approx SQFT: 2881
Price/SqFt: 203.4
Horses: N
Builder Name: Toll Brothers
Year Built: 2011
Approx Lot SqFt: 11600
Approx Lot Acres: 0.266
Pool: Private Only
Planned Comm Name: Village at Litchfield Park
Elementary School District: Litchfield Elementary District
High School District: Agua Fria Union High School District
Elementary School: Litchfield Elementary School
Jr. High School: Western Sky Middle School
High School: Millennium High School
Remarks Misc
Cross Street: Camelback and Litchfield Rd
Directions: Camelback, S on Village Pkwy, W on Next 2 Roundabouts, S on Escondido Pl, W on Escondido Dr S, Home is on the Left
Geo Lat: 33.504933
Geo Lon: -112.377411
Status Change Info
Off Market Date: 2020-12-04
Under Contract Date: 2020-10-07
Close of Escrow Date: 2020-12-03
Sold Price: $586,000
Legal Info
Township: 2N
Range: 1W
Section: 20
Lot Number: 334
Basement
Basement Y/N: N
Parking Spaces
Garage Spaces: 3
Total Covered Spaces: 3
Sold Info
Loan Type: Conventional
Loan Years: 30
Payment Type: Fixed
Closing Cost Split: Normal - N
Buyer Concession $/%: $
Seller Concession $/%: $
Property Features
Special Listing Cond: FIRPTA may apply
Master Bathroom: Separate Shwr & Tub; Double Sinks; Private Toilet Room
Master Bedroom: Split
Additional Bedroom: Other Bedroom Split; Separate Bedroom Exit; Master Bedroom Walk-in Closet; Other Bedroom Walk-in Closet
Flooring: Tile
Pool Features: Private; Heated; Variable Speed Pump
Spa: None
Community Features: Biking/Walking Path; Children's Playgrnd
Dining Area: Eat-in Kitchen; Breakfast Bar
Kitchen Features: Range/Oven Elec; Cook Top Elec; Disposal; Dishwasher; Built-in Microwave; Refrigerator; Reverse Osmosis; Wall Oven(s); Pantry; Walk-in Pantry; Granite Countertops; Kitchen Island
Laundry: Washer Included; Dryer Included; Inside
Other Rooms: Great Room
Features: Fire Sprinkler System; No Interior Steps
Technology: Pre-Wire Srnd Snd; Cable TV Avail; High Speed Internet Available; Security Sys Owned
Exterior Features: Built-in BBQ; Covered Patio(s); Patio
Construction: Wood Frame
Const - Finish: Painted; Synthetic Stucco
Roofing: Tile
Cooling: Ceiling Fan(s); Programmable Thmstat
Heating: Natural Gas
Plumbing: Gas Hot Water Heater
Utilities: APS; SW Gas
Sewer: Sewer - Public; Sewer in & Cnctd
Services: City Services
Fencing: Wrought Iron; Block
Property Description: Borders Common Area
Landscaping: Desert Front; Desert Back; Auto Timer H2O Front; Auto Timer H2O Back; Irrigation Front; Irrigation Back
Lockbox Type: Supra (ARMLS)
Possession: Close of Escrow
Association Fee Incl: Common Area Maint
Existing 1st Loan: Treat as Free&Clear
New Financing: Cash; Conventional
Disclosures: Seller Discl Avail; Agency Discl Req
Listing Office: Talka International Realty
Last Updated: October - 26 - 2021

Copyright 2024 Arizona Regional Multiple Listing Service, Inc. All rights reserved. Information Not Guaranteed and Must Be Confirmed by End User. Site contains live data.
Listed by Jason Felker



 ►
Explore 3D Space
►
Explore 3D Space